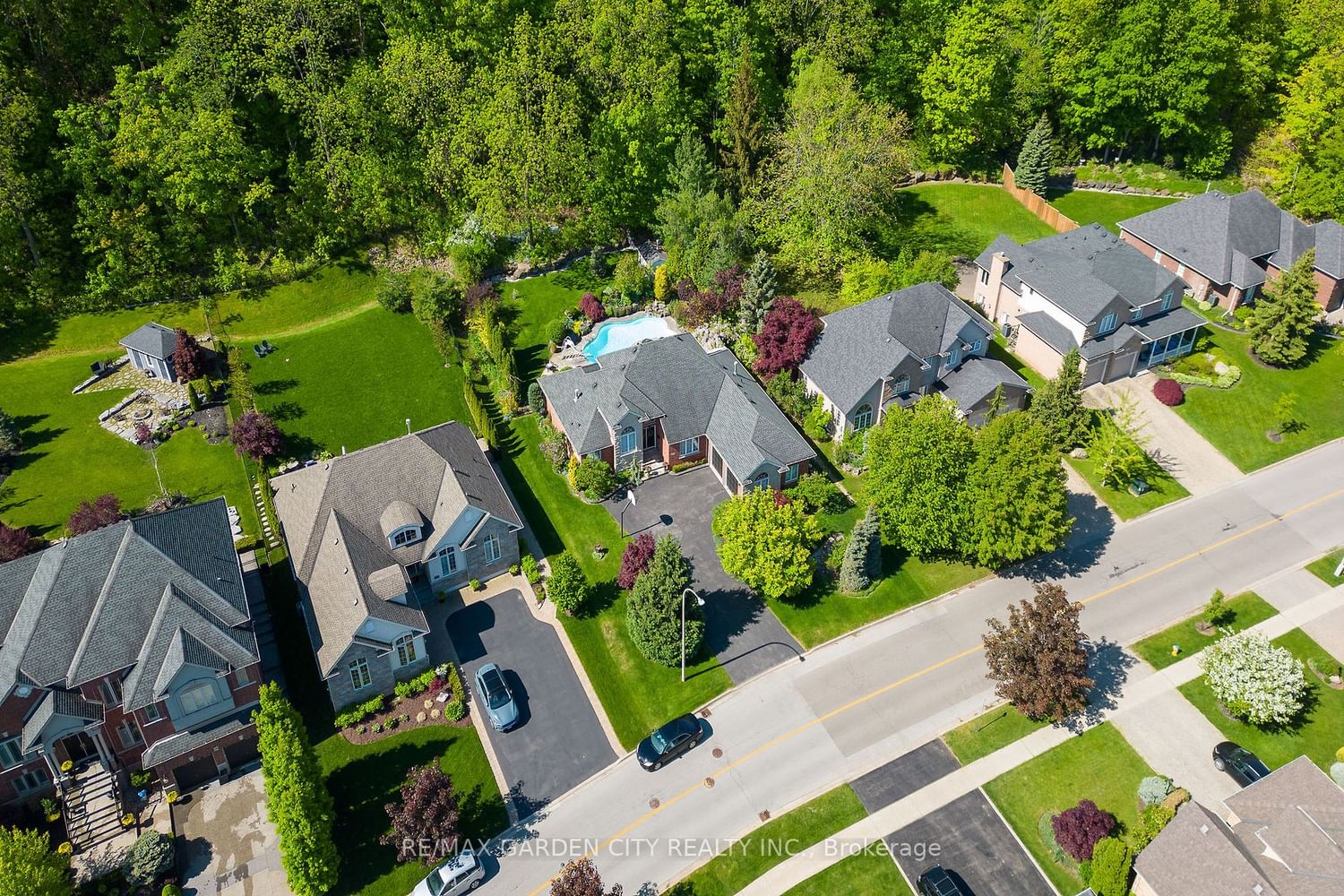$1,599,900
$*,***,***
4+1-Bed
4-Bath
2500-3000 Sq. ft
Listed on 6/1/23
Listed by RE/MAX GARDEN CITY REALTY INC.
MAGNIFICENT CUSTOM-BUILT 4+1 BEDROOM 2679 SQFT BUNGALOFT ON LARGE PROPERTY, BACKING ONTO PICTURESQUE ESCARPMENT & BRUCE TRAIL. Unique open-concept design. Luxurious primary bedroom on main level, fit for royalty with 6pc ensuite bath, 2-sided fireplace & walk-in closet. Large windows to take in the woodland setting. Backyard oasis complete with inground pool w/waterfall, private patio from primary bedroom, pergola, cabana and fabulous perennial gardens. Large gourmet kitchen with granite counters & island. Main floor family room with double-sided gas fireplace & built-in bookcases. ADDITIONAL FEATURES INCLUDE: Open staircase to finished lower level with summer kitchen, walk-up to garage, rec room, additional bedroom, exercise room, den & 4PC bath. C/air, c/vac, pool equipment, alarm, sprinkler system, custom blinds, kitchen appliances, washer/dryer, main floor laundry, garage door opener, hardwood floors, 3.5 baths & so much more! Glorious views in every season.
Enjoy your own private resort. This home has it all!
X6080912
Detached, Bungaloft
2500-3000
8+4
4+1
4
2
Attached
6
16-30
Central Air
Finished, Full
Y
Y
Brick
Forced Air
Y
Inground
$9,742.00 (2022)
< .50 Acres
156.26x76.73 (Feet) - Slightly Irregular
